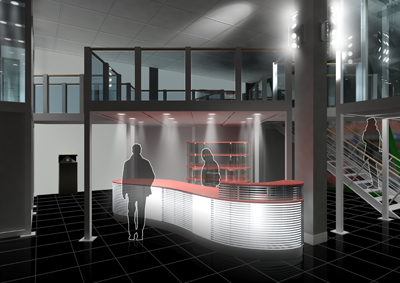Ing. arch. Marek_Jedlinský
Showroom of audio-video presentation equipment
Showroom of audio-video presentation equipment

STUDIO OF COMPREHENSIVE PROJECT
Tutor: doc. Akad. arch. Vladimír Soukenka
The interior of this corner commercial space is situated in the ground floor of administrative building in the complex of former Holešovice brewery (project of previous studio). The goal was to create a showroom of first class unconventional hitech presentation equipment as FogScreen, holographic box Dreamoc or visualization system Cave. This showroom should also include an office for two employees and a conference
room.
The sufficient hight of the space allowed the creation of intermediate deck, but at the same time it was important to keep the interior quite plain and simple to serve only as a stage set for the equipment and technology. Therefore the Leitner sctructural system was used for its clean geometrical form. To give the interior some curvy elegant lines the atypical sales counter as well as glass showcases were designed.
Tisk


















